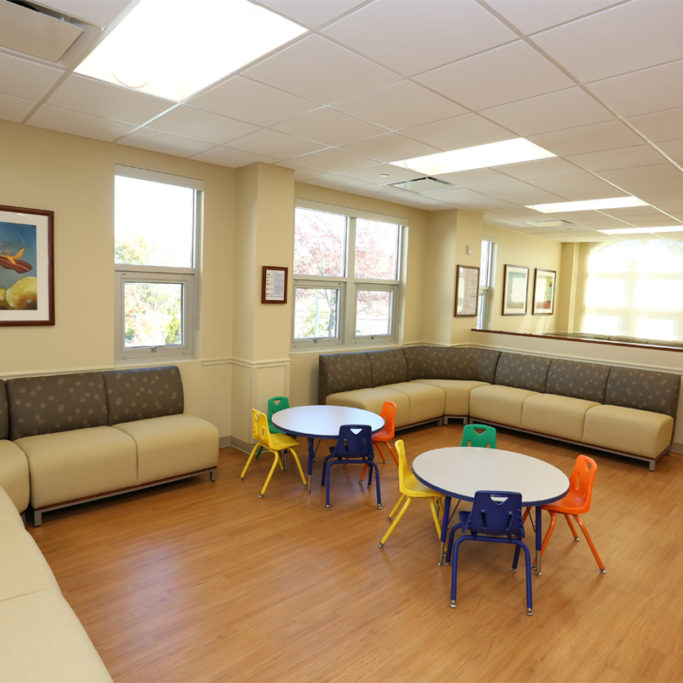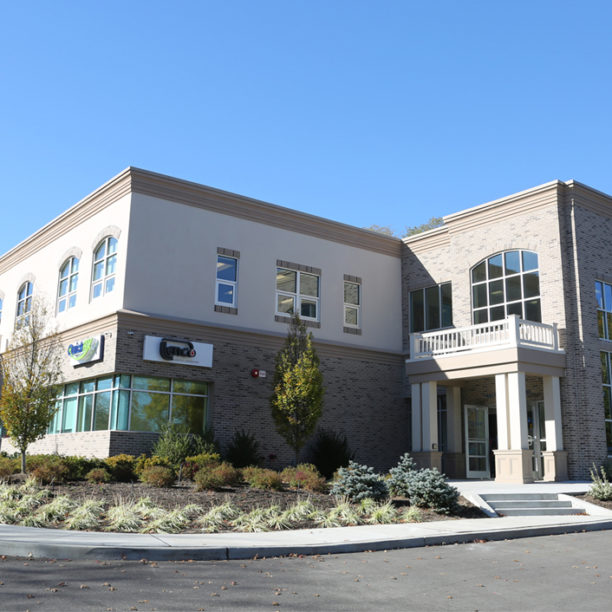To accommodate the project’s tight schedule, W.J. Northridge strategically staggered the interior and exterior work for the site.This approach provided constant access to the building so that every trade could work without interruption.
Northwell Health
Northridge Know-How
Project Overview
The project called for the transformation of the building from a one-story to a two-story structure, as well as extensive interior renovations. The new and renovated spaces included medical exam rooms, doctors’ offices, reception areas, waiting rooms, a pharmacy, and laboratory. The total project size: 12,000 square feet.
Project Stats
PROJECT DELIVERY
Construction Management
LOCATION
241 East Main Street, Huntington, NY
ARCHITECT
Hoffman Grayson Architects, LLP - Huntington, NY

